

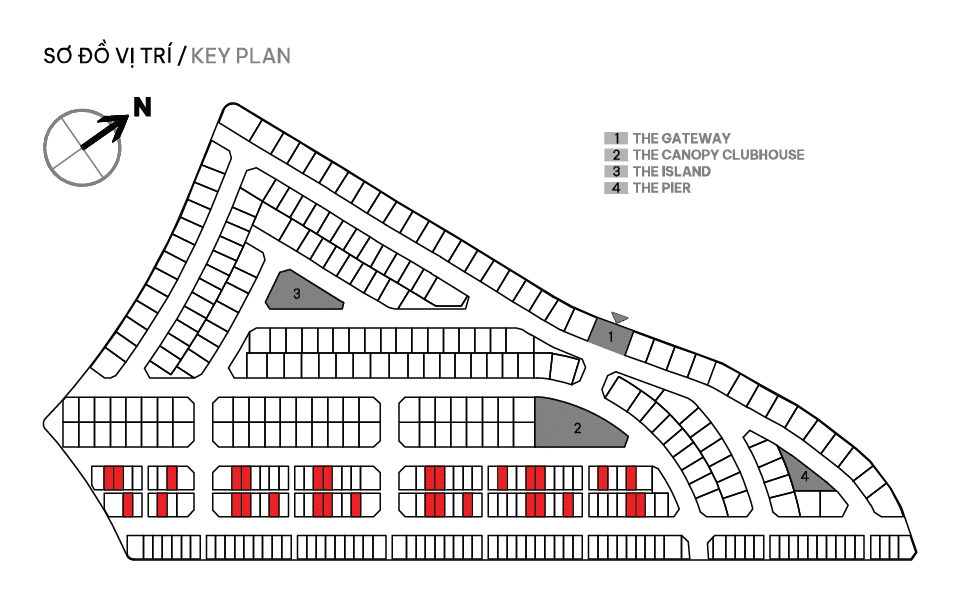
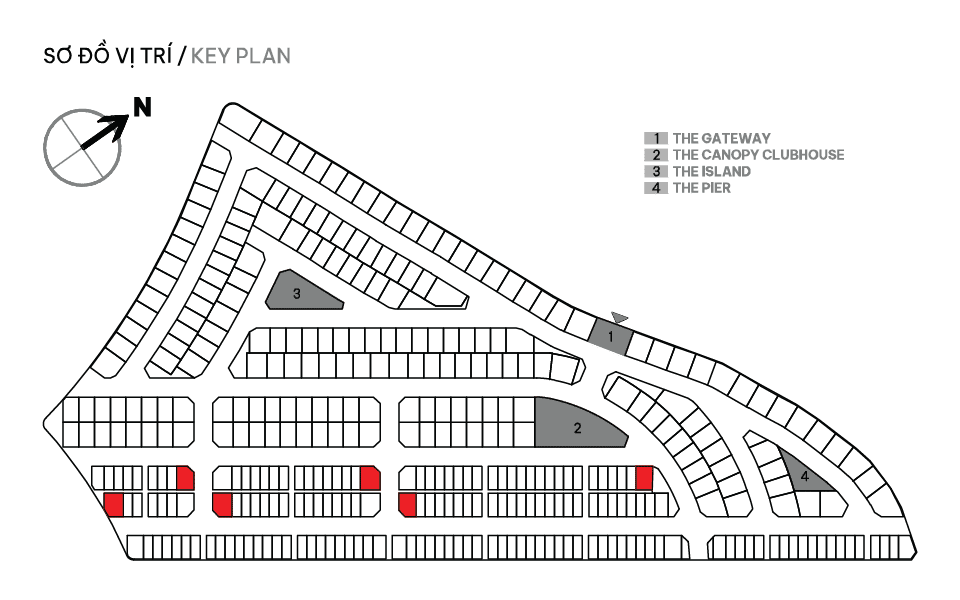
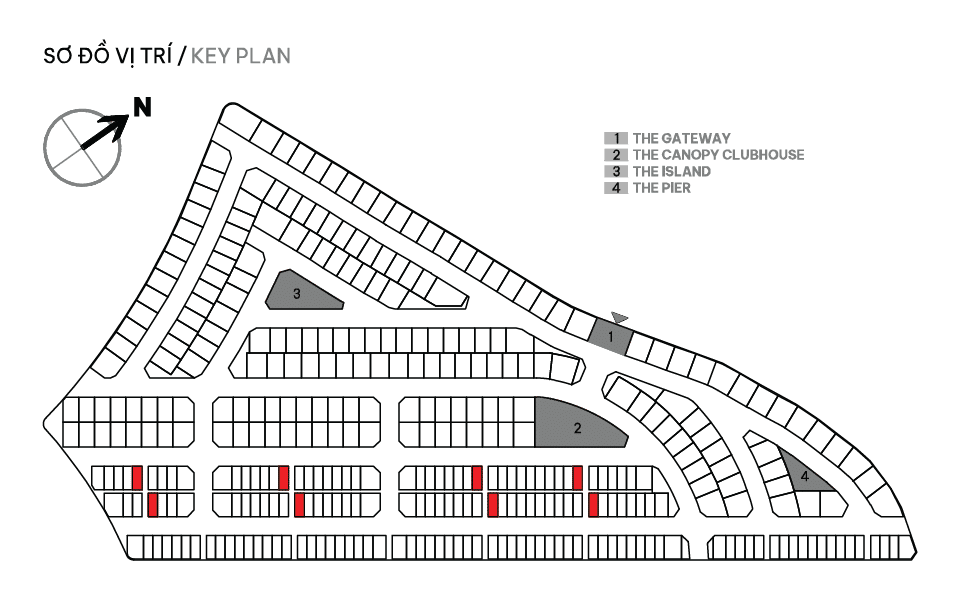
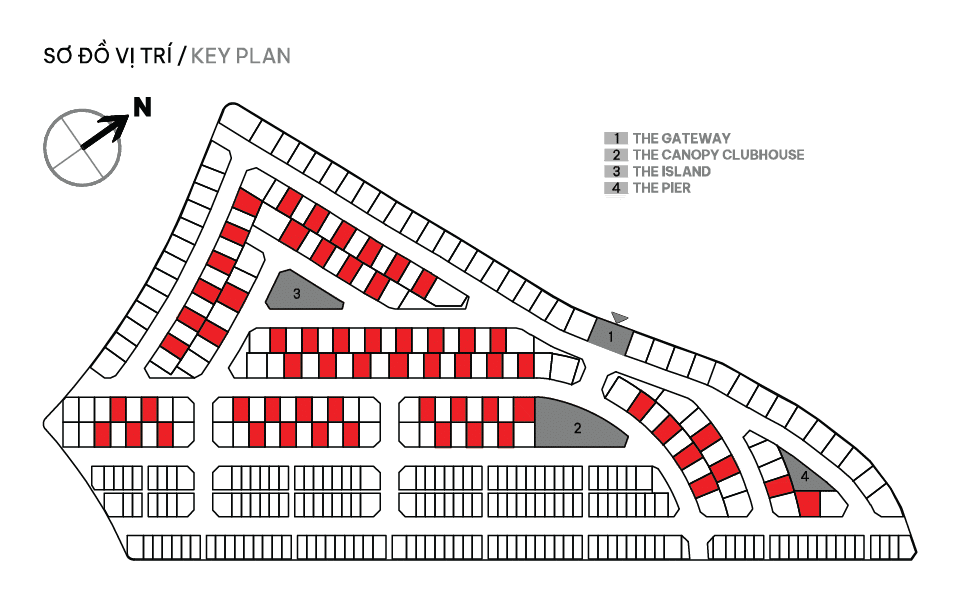
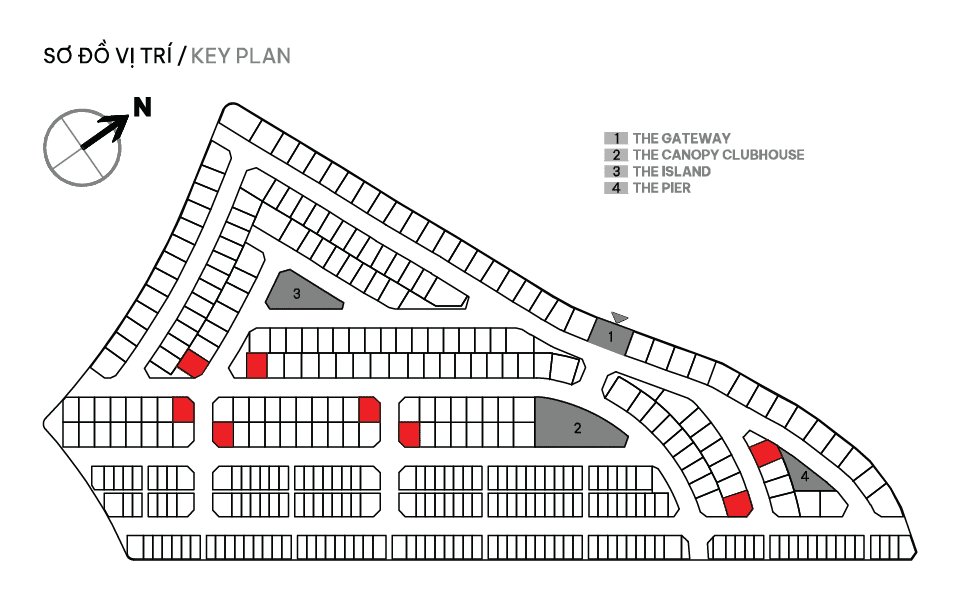
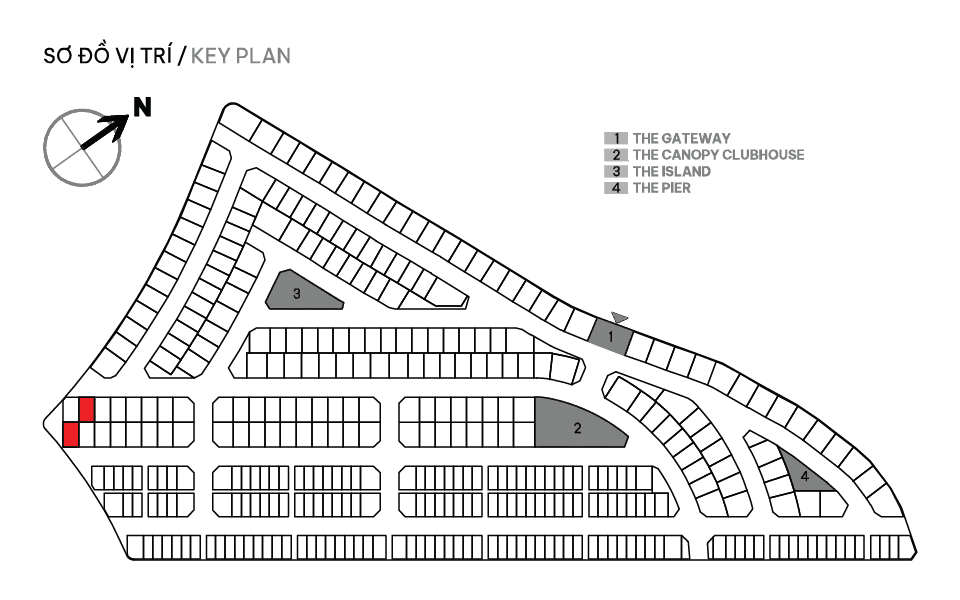
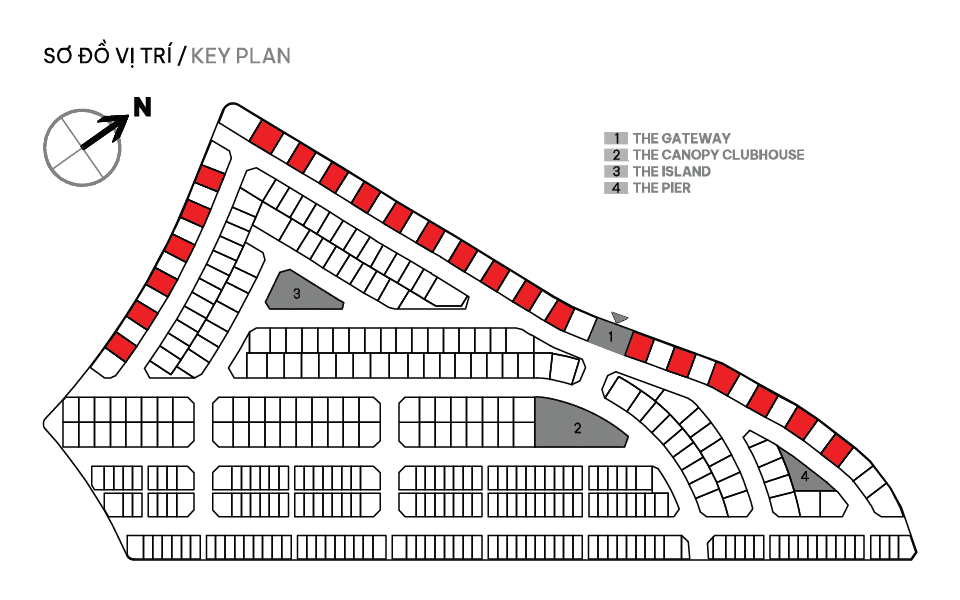
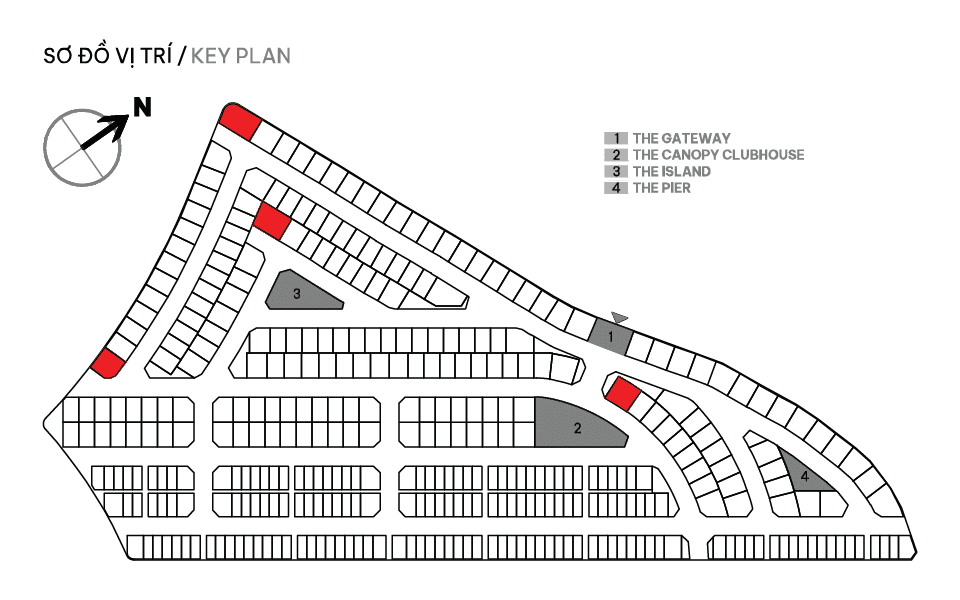








- This plan is subject to change as may be approved by the relevant authorities.
- The plans are not drawn to scale. Dimensions shown are in millimeters.
- This plan is subject to change upon further developments to rainwater down pipes and M&E risers’ size and location.
- The areas quotes are approximate measurement. Actual land areas might subject to final approval by competent authorities according to the laws upon issuing Certificate of land use rights, ownership of houses and other land-attached assets.
- The construction Area and/or the construction floor Area which are recorded in the Certificate of land use rights, ownership of houses and other land-attached assets might change subject to final approval by competent authorities according to the laws upon issuing Certificate of land use rights, ownership of houses and other land-attached assets.
- For an illustration of the land shape, please refer to the cluster site plan attached hereto as “The Site Plan”. The actual land shape shall be as per SPA/LTL and Project’s legal documents.
- Furniture and finished shown are for illustration purposes only, actual handover condition shall be specified in sale and purchase Agreement. Please refer to handover condition attached with contract for more information.
- The fins are flexibly located on specific unit of each product type depending on façade designs. Developers reserves the right to adjust the fin design and/or façade designs to ensure design and construction quality. Detailed fin location for each unit shall be specified in sale and purchase Agreement. The façade design shall not be changed during use.
- Unit name, unit number, unit code and other information of unit shown are for marketing purposes only. The official information of unit shall be as per SPA/LTL and Project’s legal documents.
- This plan is subject to change as may be approved by the relevant authorities.
- The plans are not drawn to scale. Dimensions shown are in millimeters.
- This plan is subject to change upon further developments to rainwater down pipes and M&E risers’ size and location.
- The areas quotes are approximate measurement. Actual land areas might subject to final approval by competent authorities according to the laws upon issuing Certificate of land use rights, ownership of houses and other land-attached assets.
- The construction Area and/or the construction floor Area which are recorded in the Certificate of land use rights, ownership of houses and other land-attached assets might change subject to final approval by competent authorities according to the laws upon issuing Certificate of land use rights, ownership of houses and other land-attached assets.
- For an illustration of the land shape, please refer to the cluster site plan attached hereto as “The Site Plan”. The actual land shape shall be as per SPA/LTL and Project’s legal documents.
- Furniture and finished shown are for illustration purposes only, actual handover condition shall be specified in sale and purchase Agreement. Please refer to handover condition attached with contract for more information.
- The fins are flexibly located on specific unit of each product type depending on façade designs. Developers reserves the right to adjust the fin design and/or façade designs to ensure design and construction quality. Detailed fin location for each unit shall be specified in sale and purchase Agreement. The façade design shall not be changed during use.
- Unit name, unit number, unit code and other information of unit shown are for marketing purposes only. The official information of unit shall be as per SPA/LTL and Project’s legal documents.